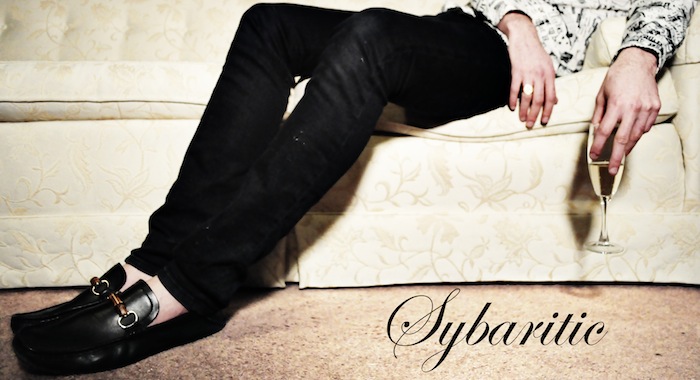I love your homes.
The tragic story of Huguette Clark and the fate of her Gilded Age fortune, made by her father Senator William Clark in the late 19th century, is one of the most fascinating I've heard in a long time. Perhaps the most interesting aspect of her life is the built environment in which she lived, or purchased but never occupied. Recently one of my favorite blogs, Mansions of the Gilded Age, an amazing repository of information and links about fabulous mansions, did a post on Senator William Clark's Fifth Avenue mansion with links to floor plans and various photographs.
The tragic story of Huguette Clark and the fate of her Gilded Age fortune, made by her father Senator William Clark in the late 19th century, is one of the most fascinating I've heard in a long time. Perhaps the most interesting aspect of her life is the built environment in which she lived, or purchased but never occupied. Recently one of my favorite blogs, Mansions of the Gilded Age, an amazing repository of information and links about fabulous mansions, did a post on Senator William Clark's Fifth Avenue mansion with links to floor plans and various photographs.
The Clark Mansion circa 1915, a decade after its construction.
The cavernous dining room...
The famous Salon Dore, originally part of the 1768 renovations of the Hotel Clermont in Paris, then enlarged by William Clark for this residence, and currently installed in the Corcoran Gallery in Washington, D.C. For more information on the history of this fascinating room follow this link that Mansions of the Gilded Age provided here.
Located above the entrance hall on the second floor of the mansion, the petite salon is my favorite room. I love the scale of the room and its elliptical shape. All I want is to rebuild this room and put a huge Jeff Koons fuschia balloon animal statue in the middle of the space and recreate his Versailles exhibition... or paint it black and gold.
A French Empire inspired room... I always love the severity and austerity of the Empire style, but especially in this case since it provides such a dramatic foil to the rest of the house...
Love this bronze statue in the staircase...
I'm completely obsessed with this staircase... all I can imagine is Lady Gaga re-recording her Paparazzi music video in this space...
right? It would be so amazing...
especially if she also used the Salon Dore for this next scene...
I doubt Huguette or Senator Clark would approve...
however this is my sybaritic fantasy.
The mansion as seen from Central Park during its demolition in 1925 when all of the preceding photographs were taken.
All photographs of the mansion are courtesy of the Museum of the City of New York; see all 41 of them here.
The home was demolished in 1925 and replaced by a decadent co-op apartment building. Huguette and her mother later moved into another 5th Avenue apartment which she retained until her death. The apartment covered two floors and 40 something rooms. In addition to this property, Huguette and her mother also owned a Santa Barbara mansion known as Bellosguardo, which they built in the early 1930s following the demolition of the existing Italian/Mediterranean Revival structure built in the early 1900s.
An aerial view of Bellosgaurdo as it appears today...
The home was designed by Reginald Johnson in the early 1930s for Huguette and her mother.
The original Bellosgaurdo as built by Francis Wilson for the prominent Graham family in 1904. William Clark bought the home in 1923, and following his death, Mrs. Clark had the house demolished and rebuilt.
1920s photographs of the gardens and terraces of Bellosgaurdos.
Photos of the garden come from here.
For more information on the history of Bellosgaurdos read this article available here.
Huguette also purchased a New Canaan mansion known as Le Beau Chateau in 1952. The home was built in the late 1930s for a US senator and his wife. Huguette renovated the house and added a wing to it, but never occupied it or moved any furniture into it. The home still stands empty and is for sale for $24 million.
The front facade of the chateau...
I haven't dealt with the other eccentricities of Huguette's life other than that of her built environment... If you're interested please click here for the Mansions of the Gilded Age post and superior research.










































